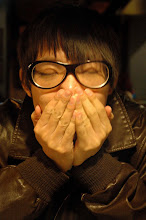Robert Therrien (born 1947)
This work is currently on display at Venue Tate Modern
Theme Level 3: Scale
Room Scale
NO TITLE(TABLE AND FOUR CHAIRS)2003
No Title(Table and Four Chairs)2003 is, recognisably,a table and chairs,whose normal functions have been suspended by the change in their size.In the presence of the giant objects,the viewer feels physically diminished.Towering over us, they return us to the experiences of childhood adventure below the adult world.
The utilitarian furniture made by the Gunlocke company provided Therrien with a simple aesthetic,typical of a mid twentieth-century American interior.The very familiarity of the forms heightens the strange effect of their size.They become monuments to domestic ideals,but their relocation to a gallery setting is disconcerting.This approach to the uncanny through shifts of scale has a long history that encompasses other artists(some of whose works are found in the adjacent galleries),and the literary tradition of Jonathan Swift's Gulliver's Travels and Lewis Carroll's Alice in Wonderland.



Pictures from http://www.tate.org.uk/servlet/ViewWork?cgroupid=999999788&workid=98367&searchid=9272&roomid=false&tabview=image&imageid=371490
RED ROOM
Using objects that echo our everyday experience,Robert Therrien produces witty,disconcerting,even threatening,works.Robert Therrien presents a world of the unexpected filled with objects which are both familiar and strange. It can seem a fairytale place of deceptively childish charm and logic where ideas can literally be translated into reality. Inanimate things can become strikingly animated, soft and light become hard and heavy and size seems out of control.
Red Room houses a collection of found and made red objects.The cumulative effect of the items,united by colour,makes everyday things seem unfamiliar.

Pictures from www.tate.org.uk/.../robert-therrien.shtm






































